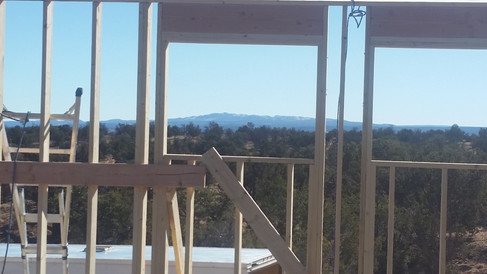We've Been Framed!
- Kimi BrownKawa
- Apr 18, 2021
- 2 min read
In February, Marty's Desert Sunrise Construction crew built the stick structure portion of our house. It's high time we shared that work with you!
Here Marty shows a few of his many "hats" with the various logos on his gear! He is also showing off his killer smize -- he's always smiling, even behind his mask, and he's just been a pleasure to work with. Chip got out in a blizzard to staple the wire mesh onto the bale where the wall would attach before the crew got out to start the framing!
Above is one of countless sketches I did to lay out the front wall openings. Of course in the final version I handed off to Marty I got the dimensions wrong and wrote "4x3" on the clerestory windows instead of the intended 4x2... Once we saw the framed wall we ended up going with the bigger size, and were able to change the window order, which was already in the works -- I think we'll appreciate the extra light.
Below is a 40 second stop-motion clip from our trail cam that gives you a glimpse of 19 days of Desert Sunrise Construction at work!
When the front wall was framed we got a sneak peek at our future views! From the loft we'll be able to see the Zuni Mountains and our tipi camp.
The skeletal wall looked fragile up there, braced by a few 2x4s. It was time to get the rest of the structure in place to tie it all together!
These big LVL beams go across the whole house half way back to support the rafters' midpoints. The guys beveled the top edge to match the roof pitch, and then hoisted them up onto the support posts.
Then they installed the BCI joist rafters, tying together the bearing wall, central support beam, and concrete bond beam. Another step sturdier!
With every addition, we are better able to imagine our house. Below I'm standing in the back corner pantry, looking out. The opposite corner will have the bathroom on the bottom, with a loft above it.

Once they skinned the front wall and cut out the lower openings, we got yet another perspective. At the center of the front face is our big opening -- a 16-foot sliding door in the living room.
To the right is the kitchen. We'll have a little cabin kitchen with its own door, and a peninsula / breakfast bar under the window separating the kitchen from the living room.
Then they put on the roof sheating and soffits, and installed the metal roof.
We have seven clerestory windows framed, but only purchased and installed three so far... we are unsure about the heat and light balance in our attempts at passive solar temperature control.
We had them install the three upper windows, but we will leave the bottom ones out until later in the construction so we don't risk smashing glass!







































